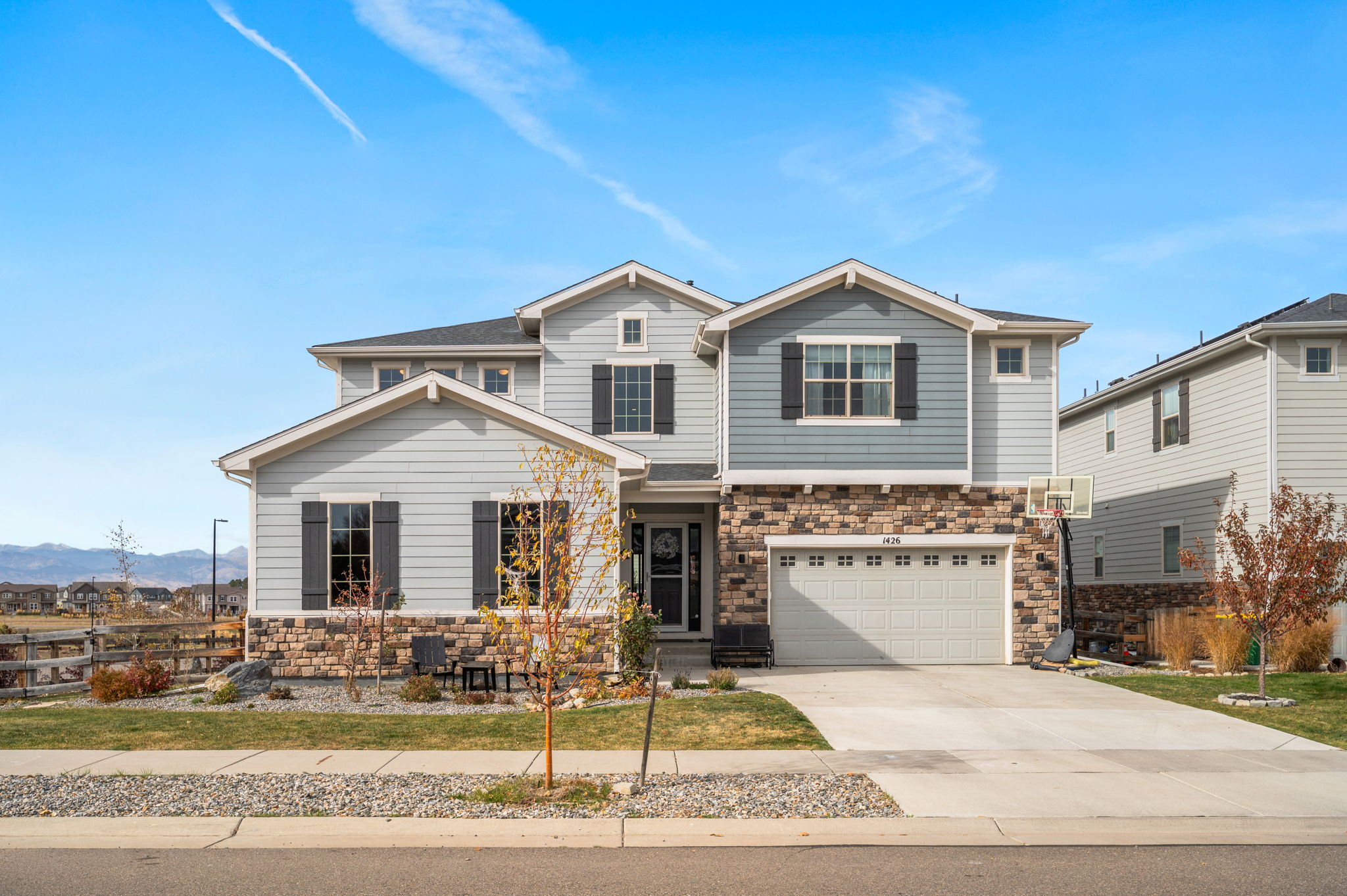Details
Beautifully maintained Toll Brothers Dillon model in Flatiron Meadows, offering over 4,700 finished square feet of thoughtfully designed living space. Built in 2019, this two-story home features an open floor plan, hardwood floors, vaulted ceilings, and upgraded lighting throughout.
The gourmet kitchen includes quartz countertops, stainless steel appliances, a butler’s pantry, and large center island. The main level also provides a home office and spacious living room with fireplace.
Upstairs, the home features well-sized bedrooms and a relaxing primary suite with five piece en-suite bath and walk-in closet. The finished basement adds versatile living space with a wet bar, theater area, bedroom, full bath, and storage.
Enjoy Colorado living in the fenced backyard with covered patio, overhead lighting and fan, hot tub, and mountain views. Located across from a neighborhood park with access to walking trails, this home offers the perfect balance of recreation and convenience.
Flatiron Meadows is part of the Boulder Valley School District, with Meadowlark K-8 located within the community and easy access to Erie’s shopping, dining, and major routes to Boulder and I-25.
-
$1,250,000
-
5 Bedrooms
-
5 Bathrooms
-
4,730 Sq/ft
-
Lot 0.2 Acres
-
3 Parking Spots
-
Built in 2019
-
MLS: 1046878
Images
Videos
Floor Plans
3D Tour
Contact
Feel free to contact us for more details!


