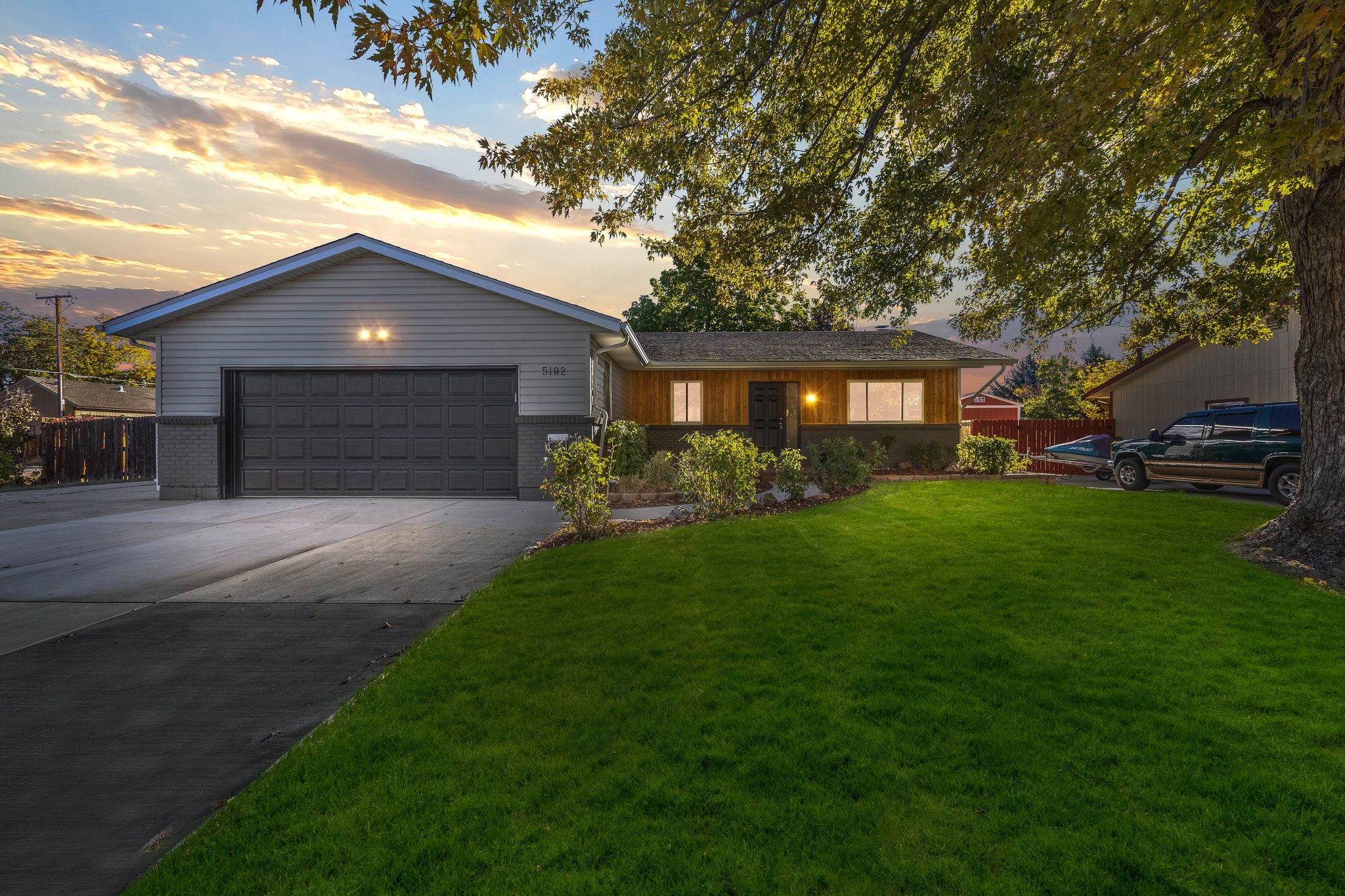Details
Welcome Home. This Design is Where Luxury Meets Functionality. Completely Updated & Remodeled with Every Detail Examined. Stunning Arvada Home Features A Ranch Style Living w/ Full Basement And Has an Open Concept Design While Maintaining Some Privacy & Separation. Large Reconfigured Main Floor Features a Chef's Delight Kitchen w/ New Quartz Countertops, Abundance of New Soft Close Cabinets, Stainless Steel Appliances, and Large Separate Dining Area. Gorgeous Vinyl Floors in the Kitchen, Dining, and Living Room are Warm, Inviting, and Easy to Maintain. Large Open Living Room with Bay Window and an Abundance of Natural Light. Redesigned Owners Suite w/ Private Remodeled 3/4 Bath and Huge Walk In Closet. Main Floor Also Features and Additional Bedroom and a Fully Remodeled Full Bathroom. The Basement Features a Massive Family Room with Fireplace and Mantel. Basement Features New Carpet, New Paint, Remodeled ¾ Bathroom, 2 Additional Bedrooms, Private Office/Den/Craft Room Or Non-Conforming 3rd Bedroom, and Storage Space. Large Backyard with Plenty of Room to Entertain on the Patio and Features Newer Sod and a Storage Shed. New Interior & Exterior Paint. Large Extended Driveway, Great for RV Parking. Impeccable Location w/ Plenty of Amenities Close By. Retail, Shopping, Trails, Light-Rail, & Highways. Minutes to Olde Town Arvada. Easy Commute Into Downtown. You'll Truly Fall in Love w/ this One!
-
$725,000
-
5 Bedrooms
-
3 Bathrooms
-
2,969 Sq/ft
-
Lot 0.23 Acres
-
3 Parking Spots
-
Built in 1977
-
MLS: 2733874
Images
Floor Plans
3D Tour
Contact
Feel free to contact us for more details!

